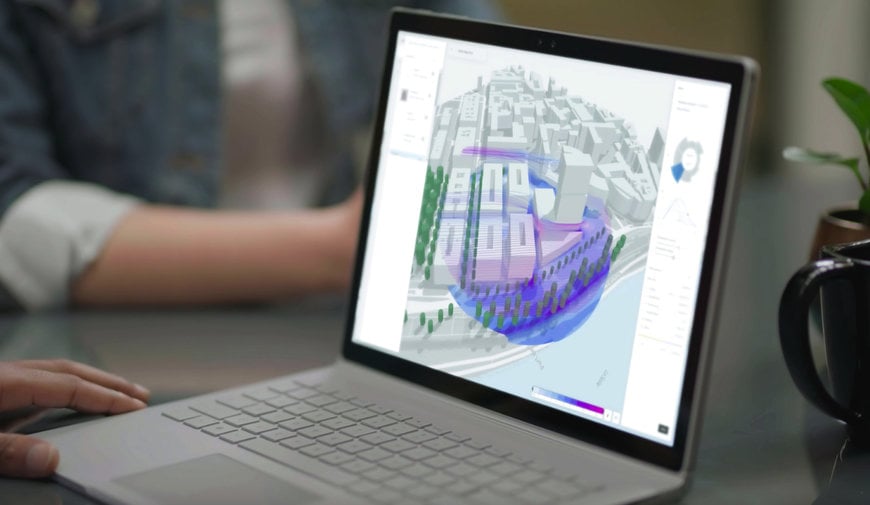www.ptreview.co.uk
09
'23
Written on Modified on
AUTODESK INTRODUCES FORMA FOR NEXT-GENERATION BUILDING DESIGN IN THE CLOUD
Autodesk Forma is an industry cloud that will unify workflows across the teams that design, build and operate the built environment.

Forma’s easy-to-use real-time analyses give users data about key density and environmental qualities such as sunlight, daylight, wind, and microclimate.
Autodesk, Inc. has unveiled the first set of capabilities of Autodesk Forma. Forma’s initial capabilities target the early-stage planning and design process with automation and AI-powered insights that simplify the exploration of design concepts, offload repetitive tasks, and help evaluate environmental qualities surrounding a building site, giving architects time to focus on creative solutions.
Forma will help users rapidly evaluate dozens of design options and improve upon the desired qualities of a design. Productivity gains will be realized from quick project setup; users can unlock advanced capabilities without requiring deep technical expertise; and data can be used to tell a convincing story about the design vision to secure buy-in and bring stakeholders along.
These outcomes will help architecture firms to better meet client demands and achieve higher-quality deliverables, thereby winning more bids and driving business growth.
Included in Autodesk Forma’s initial capabilities:
Autodesk, Inc. has unveiled the first set of capabilities of Autodesk Forma. Forma’s initial capabilities target the early-stage planning and design process with automation and AI-powered insights that simplify the exploration of design concepts, offload repetitive tasks, and help evaluate environmental qualities surrounding a building site, giving architects time to focus on creative solutions.
Forma will help users rapidly evaluate dozens of design options and improve upon the desired qualities of a design. Productivity gains will be realized from quick project setup; users can unlock advanced capabilities without requiring deep technical expertise; and data can be used to tell a convincing story about the design vision to secure buy-in and bring stakeholders along.
These outcomes will help architecture firms to better meet client demands and achieve higher-quality deliverables, thereby winning more bids and driving business growth.
Included in Autodesk Forma’s initial capabilities:
- Contextual modelling radically simplifies the process to start a new building information modelling (BIM) project. Users can now set up a 3D model of the entire project area within minutes, inputting their own data or buying data sets for selected geographies, all seamlessly within Forma.
- Conceptual design capabilities offer freeform building design tools for users to creatively express their design intents and create complex designs in full 3D in just minutes.
- Automation radically speeds up the early exploration of design concepts. With simple yet powerful parametric tools, users can quickly develop many design concepts and variations to ensure the full solution space is explored, giving users time back to focus on their creativity.
- Machine learning performs real-time analyses across key density and environmental qualities such as sunlight, daylight, wind, and microclimate, without users requiring deep technical expertise. Now, environmental analyses can be completed from day one of the design process to meet sustainability requirements and targets.
- Revit add-in provides a file-less sync between Forma and Revit, allowing users to detail their Forma data in Revit and bring it back to Forma for analysis.
CUBE 3, an architecture, interiors and planning firm, is migrating its work to digital, cloud-based solutions to future-proof its business.
With Forma, Autodesk now offers a full end-to-end solution for building design–from early-stage planning through to design in Revit with its vast ecosystem of connected products including Autodesk Construction Cloud. For existing subscribers, Forma is now included in the Autodesk AEC Collection.
www.autodesk.com
With Forma, Autodesk now offers a full end-to-end solution for building design–from early-stage planning through to design in Revit with its vast ecosystem of connected products including Autodesk Construction Cloud. For existing subscribers, Forma is now included in the Autodesk AEC Collection.
www.autodesk.com

